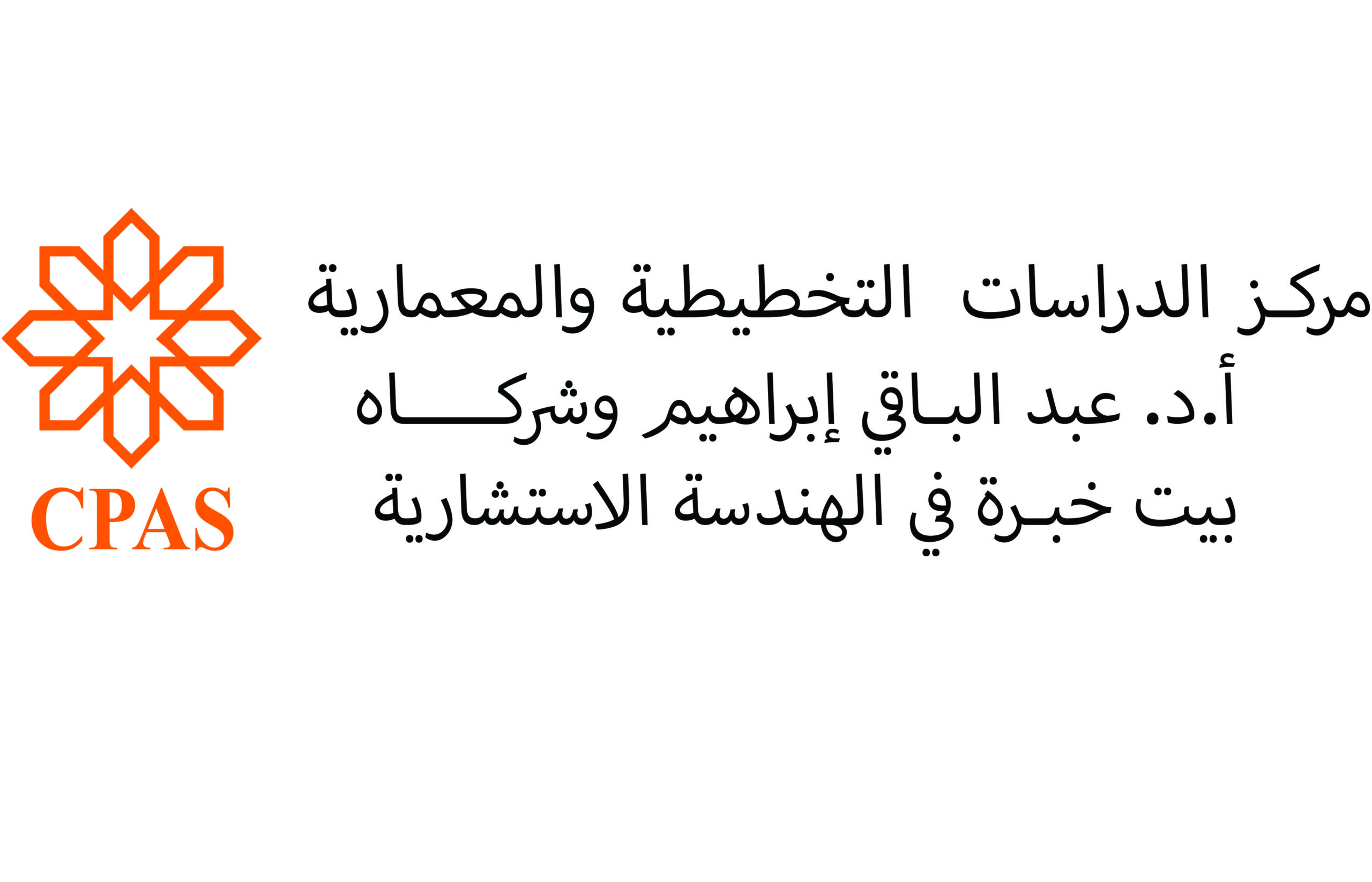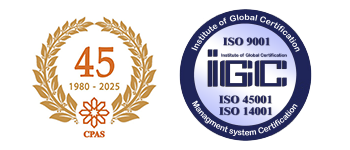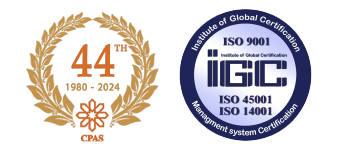Urban Planning

Architectural Design
1. Collecting project data and information.
2. Preparing design criteria and space program with the clients.
3. Preparing the urban environment, roads, services and facilities studies.
4. Preparing environmental and social studies.
5. Preparing concept and preliminary design.
6. Preparing detailed drawings (BIM).
7. Interior design (concept and detailed drawings)
8. Landscape design (concept and detailed drawings).
9. Preparing Animation & 3D.
10. Preparing tender documents.

Structural Design
1. Preparing structural design drawings and license documents.
2. Preparing calculation sheets.
3. Reviewing and approving shop drawings provided by the contractor.
4. Technical support for projects during construction supervision.
5. Structural assessment of existing facilities and preparing technical reports.
6. Preparing detailed drawings for restoration and consolidation works.
7. Preparing cost-saving studies in the quantities of concrete and reinforced steel.
8. Preparing BOQs.
9. Preparing tender documents.

Electrical Engineering
1. Preparing design criteria.
2. Estimating electrical loads.
3. Preparing lighting and load calculations.
4. Preparing electrical design drawings.
5. Preparing power and light current risers diagrams.
6. Preparing light current drawings (fire alarms – telephones and information – cameras … etc.).
7. Preparing BOQs.
8. Preparing tender documents.

HVAC and Elevator
1. Preparing design criteria for air conditioning, ventilation and elevators using the latest international codes.
2. Preparing preliminary drawings for air conditioning and ventilation.
3. Using the latest software to prepare Revit design drawings, and calculations using HAP programs, to prepare the following:
- Air conditioning and ventilation works plans.
- Equipment’s schedules for HVAC works.
- Installation work details.
- HVAC load calculations.
4. General and specific conditions and technical specifications.
5. Preparing BOQs.
6. Preparing tender documents.

Sanitary Engineering
1. Preparing design criteria.
2. Preparing engineering studies from the technical and economic aspects.
3. Preparing preliminary and detailed drawings.
4. Preparing general and specific specifications and BOQs for water supply, sewage and rain, firefighting systems, public infrastructure networks, specialized networks for steam and compressed air, boilers, swimming pools, fountains, lakes, central sterilization, and medical drainage systems.

Quantity Survey
1. Architectural and structural BOQs.
2. Updating the technical specifications and BOQ prices according to the current market prices, and the client’s requirements.
3. Studying the technical and financial offers from companies and preparing the technical and financial reports.
4. Studying financial compensation and variation orders for different projects.
5. Preparing the ongoing and final invoices of the projects.
6. Preparing BOQs of contracts’ modification.
7. Updating technical specifications.

Roads
1. Engineering design and general roads layout modifications.
2. Design of roads, highways and airports according to the Egyptian codes, AASHTO, BS, QHDM… etc.
3. Preparing traffic impact studies.
4. Preparing detailed drawings.
5. Preparing BOQs and tender documents.

Infrastructure
1. Preparing design criteria for networks and client requirements program.
2. Preparing design concept, preliminary and detailed design of networks according to the latest international standards.
3. Preparing BOQs and tender documents.
4. Reviewing the project’s time schedule.
5. Networks construction supervision in accordance with standards and specifications for the following:
- Flood drainage network.
- Sewerage network.
- Drinking water network.
- Medium voltage network.
- Low voltage network.
- Street lighting network.
- Telecommunication network.
- Irrigation and agricultural drainage network.
- Public firefighting network.
- Water treatment and desalination plants.
- Wastewater treatment plants.

Construction Management & Supervision
1. Making a grid budget and determining the average natural land level.
2. Reviewing building permits.
3. Reviewing the project’s time schedule.
4. Approving the accomplish works in accordance with the detailed drawings, technical specifications, general and specific conditions.
5. Reviewing the BOQs submitted by the contractor.
6. Preparing the ongoing and final invoices of the project.
7. Reviewing and approving the As-built drawings prepared by the contractor.
8. Participating in the initial and final project handover.
9. Ensuring the application of safety and quality standards.

Buildings & Land Survey
Preparing buildings & site survey drawings and reports that include detailed information about the building (plans, sections and elevations), public roads, neighboring properties and services, as well as information about the terrain and levels for buildings relative to sea level.

Geotechnical Work
1. Studying soil layers and quality by conducting the necessary tests.
2. Determining the type of used foundation.
3. Recommendations for replacement layers (if any), their properties and thicknesses.
4. Determining the groundwater level.
5. In case of groundwater depletion, a comprehensive report will be prepared
6. Determining the proposed bond method for the neighboring buildings.

Buildings’ Licenses & Permits
1. Ensuring that the projects meet construction, safety and fire codes.
2. Inspecting high-risk projects for compliance with fire codes.
3. Studying violations of the building code law.
4. Reviewing plans and issuing permits.
5. Issuing engineering licenses.
6. Helping property owners and tenants understand their responsibilities.

Feasibility & Pre-Investment Studies
1. Conducting market research and analysis.
2. Assessing financial and technical feasibility, and risk analysis for projects.
3. Reviewing legal and regulatory requirements.
4. Developing project timelines and budgets.
5. Producing comprehensive feasibility reports.

Environmental Impact Assessment
1. Preparing Environmental Impact Assessment (EIA) studies.
2. Conducting environmental measurements for the internal and external work environment.
3. Preparing, issuing and approving environmental reports for industrial, health and petroleum facilities.
4. Preparing environmental sanitation plans (CAP).
5. Conducting environmental audits of projects, studying environmental problems, and developing preventive measures.
6. Preparing environmental performance reports for the facilities.

Asset Valuation Reports
CPAS has a vast experience in preparing valuation studies to amend the necessary financial statements for all types of assets (Buildings — Lands – Machinery & Equipment – etc…) for individuals, banks, governmental agencies, and real estate investment companies.

Geographic Information System (GIS)
1. Designing and editing GIS data for the projects.
2. Ensuring alignment of data with the International standards.
3. Maintaining data integrity and accuracy.
4. Utilizing the latest programs in data visualization.
5. Developing sustainable systems of collecting and managing data points.






